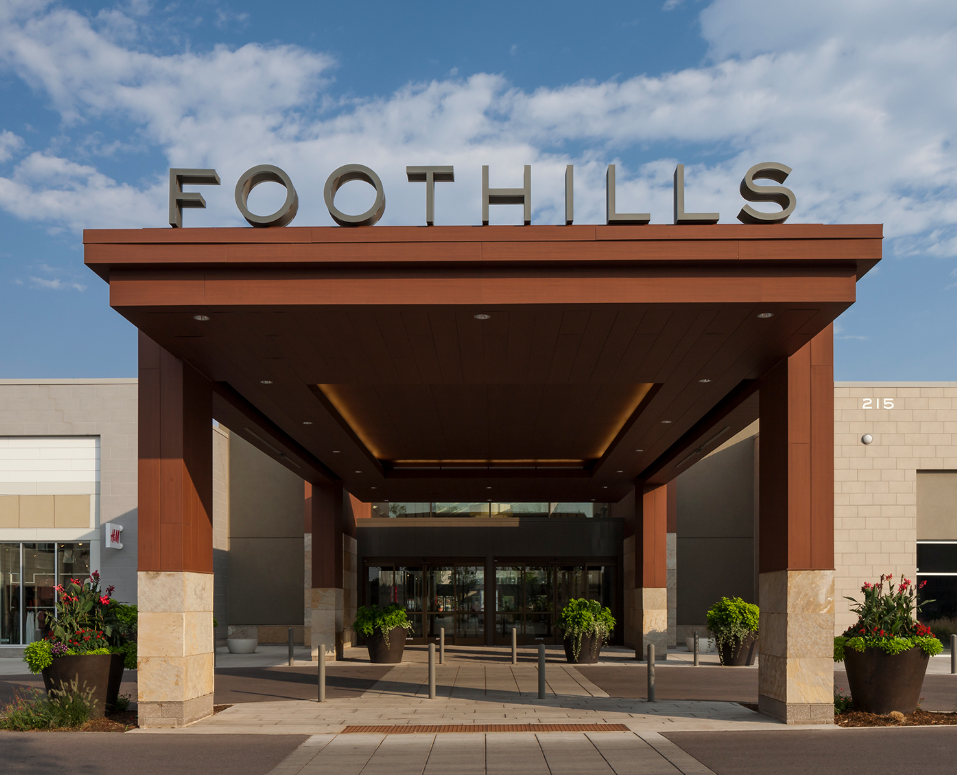This multi-family residential development is a 200-unit, 7-story apartment project on an L-shaped parcel that wraps around the Compass Bank, located at the corner of 8th and Broadway. The development site spans across the alley to Lincoln Street, and includes the recently closed 7-11 building at the corner of 8th and Lincoln.
The project’s 200 rental apartments includes 40% studio units, 43% one-bedroom units, and 17% two-bedroom units. The development includes 2 levels of structured parking offering 240 parking spaces, for a 1.2 spaces/unit ratio. Also included in the project is 4,420-square feet of street-level retail, plus a rooftop deck and a 3,373-square foot clubhouse for residents.










