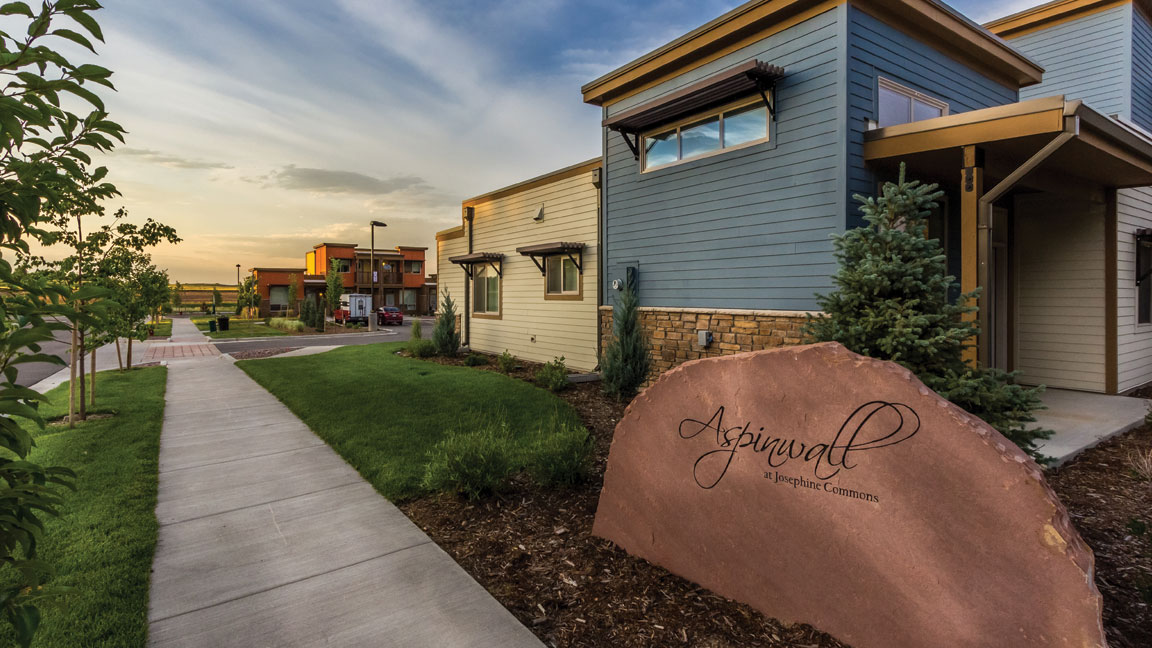Mariposa Phase VI consists of 94 residential units and 2,200 square-feet of commercial space in an energized transit community in a close proximity to downtown with a spectrum of housing options. Commonly known as the South Lincoln Development by the Denver Housing Authority, Mariposa Phase VI is a 17.5 acre mixed-used, mixed-income transit oriented community, consisting of renewable energy systems, healthy living through environmentally friendly materials and access to quality food sources.
General Contractor: Deneuve Construction
Architect: WORKSHOP8










